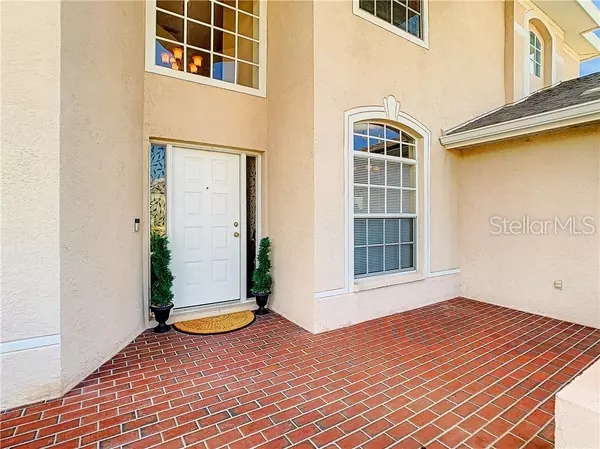For more information regarding the value of a property, please contact us for a free consultation.
11810 BIG BEAR CIR Riverview, FL 33579
Want to know what your home might be worth? Contact us for a FREE valuation!

Our team is ready to help you sell your home for the highest possible price ASAP
Key Details
Sold Price $349,900
Property Type Single Family Home
Sub Type Single Family Residence
Listing Status Sold
Purchase Type For Sale
Square Footage 3,345 sqft
Price per Sqft $104
Subdivision Summerfield Village 1 Tr 21 Un
MLS Listing ID T3178776
Sold Date 07/31/19
Bedrooms 5
Full Baths 3
Construction Status Financing,Inspections
HOA Fees $37/qua
HOA Y/N Yes
Year Built 2003
Annual Tax Amount $3,426
Lot Size 6,534 Sqft
Acres 0.15
Property Description
If you are looking for your perfect piece of paradise, look no further! You can enjoy morning coffee or host a large BBQ on the gorgeous screened lanai overlooking the sparkling pool and pond with pocket sliding glass doors that open up into the large family room! Everyone can stretch out and enjoy this 3,345 sf home that boasts a large master suite, open loft, large formal living and dining room, kitchen with large center island and eat in space in the kitchen. Your inner-chef will love all the cabinets and counter space too. When you step into the grand two story foyer with rich wood laminate flooring you will feel instantly at home. Tastefully decorated in neutral, warm colors throughout, this move-in ready, spacious layout is ready for your personal touch. The downstairs bedroom is adjacent to the pool bath and perfect for your in-laws or out of town guests. There are no CDD fees, just small, quarterly HOA. Enjoy the wonderful golf course and other many community amenities Summerfield has to offer. Close to schools, shopping and restaurants. Easy access to the interstate for your commute downtown or to MacDill AFB. This home is a rare gem that you must see!
Location
State FL
County Hillsborough
Community Summerfield Village 1 Tr 21 Un
Zoning PD
Rooms
Other Rooms Bonus Room, Breakfast Room Separate, Formal Dining Room Separate, Formal Living Room Separate, Great Room, Inside Utility
Interior
Interior Features Ceiling Fans(s), High Ceilings, Solid Wood Cabinets, Walk-In Closet(s)
Heating Central
Cooling Central Air
Flooring Carpet, Laminate, Linoleum
Fireplace false
Appliance Dishwasher, Disposal, Microwave, Range, Refrigerator
Laundry Inside, Laundry Room
Exterior
Exterior Feature Irrigation System
Parking Features Garage Door Opener
Garage Spaces 3.0
Pool Gunite, In Ground, Outside Bath Access
Utilities Available BB/HS Internet Available, Cable Available, Street Lights
View Water
Roof Type Shingle
Porch Covered, Enclosed, Front Porch, Rear Porch, Screened
Attached Garage true
Garage true
Private Pool Yes
Building
Lot Description In County, Irregular Lot, Sidewalk
Entry Level Two
Foundation Slab
Lot Size Range Up to 10,889 Sq. Ft.
Builder Name Arthur Rutenberg
Sewer Public Sewer
Water Public
Architectural Style Contemporary
Structure Type Block,Stucco,Wood Frame
New Construction false
Construction Status Financing,Inspections
Schools
Elementary Schools Summerfield-Hb
Middle Schools Eisenhower-Hb
High Schools East Bay-Hb
Others
Pets Allowed Yes
Senior Community No
Ownership Fee Simple
Monthly Total Fees $37
Acceptable Financing Cash, Conventional, FHA, VA Loan
Membership Fee Required Required
Listing Terms Cash, Conventional, FHA, VA Loan
Special Listing Condition None
Read Less

© 2024 My Florida Regional MLS DBA Stellar MLS. All Rights Reserved.
Bought with GREEN STAR REALTY, INC.



