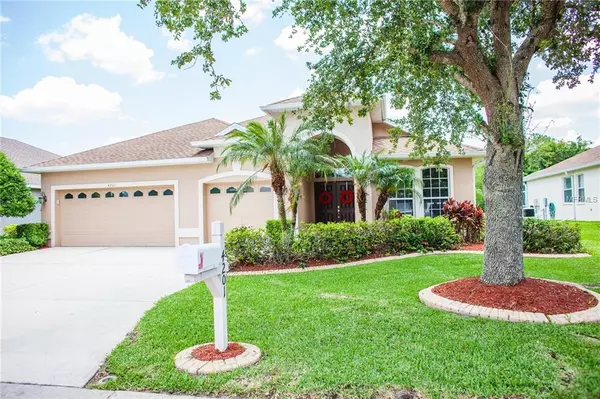For more information regarding the value of a property, please contact us for a free consultation.
4201 32ND LN E Bradenton, FL 34208
Want to know what your home might be worth? Contact us for a FREE valuation!

Our team is ready to help you sell your home for the highest possible price ASAP
Key Details
Sold Price $349,900
Property Type Single Family Home
Sub Type Single Family Residence
Listing Status Sold
Purchase Type For Sale
Square Footage 2,242 sqft
Price per Sqft $156
Subdivision Highland Ridge
MLS Listing ID A4436587
Sold Date 06/27/19
Bedrooms 4
Full Baths 3
Construction Status Appraisal,Financing,Inspections
HOA Fees $44/ann
HOA Y/N Yes
Year Built 2003
Annual Tax Amount $4,548
Lot Size 9,147 Sqft
Acres 0.21
Lot Dimensions 70x130
Property Description
Privacy abounds w/this 4bed/3bath/3car garage pool home. Imagine soaking in the sun on your HUGE LANAI w/family & friends, enjoying the LARGE HEATED SALTWATER Pool w/therapy jets and backdrop of park like preserve in your own backyard. You will also enjoy peace of mind w/ a BRAND NEW pool heater, pool pump, salt chlorinator, high end HEPA filter & pool vacuum. Inside its easy to entertain in this kitchen w/BRAND NEW stainless steel LG dishwasher, TOP of the line LG SMART FRIG, GRANITE, & chef style sink & faucet. Kitchen also includes walk in pantry, 42" cabinets, eat in space, & smart design open to family room. The formal living room/ dining room area is also great for entertaining or for a quiet place to cozy up on the couch with your favorite book. The split floor-plan allows privacy for the master suite w/NEW laminate floors, access to pool & an ensuite w/double sinks, jetted tub, separate shower, & large walk in closet. 4th bedroom currently used as an office has been outfitted w/built-ins & has NEW laminate floors. Pool bath has double sinks & a tub/shower combination. Other upgrades include whole house water softener & whole house carbon water filter, NEW AIR CONDITIONING SYSTEM, new dryer, garbage disposal, & pricey electrical options featuring automated wireless control system, surge protection, motion detectors, under cabinet lighting, dimmers, timers, etc. Top it off w/the spacious 3 car garage w/built in hanging storage system. Easy commute to downtown Sarasota, Bradenton, & beaches.
Location
State FL
County Manatee
Community Highland Ridge
Zoning PDR
Direction E
Rooms
Other Rooms Family Room, Formal Dining Room Separate, Inside Utility
Interior
Interior Features Ceiling Fans(s), Eat-in Kitchen, High Ceilings, Kitchen/Family Room Combo, Open Floorplan, Solid Surface Counters, Solid Wood Cabinets, Split Bedroom, Walk-In Closet(s)
Heating Electric
Cooling Central Air
Flooring Carpet, Ceramic Tile, Laminate
Furnishings Unfurnished
Fireplace false
Appliance Dishwasher, Disposal, Dryer, Electric Water Heater, Microwave, Range, Refrigerator, Washer
Laundry Inside, Laundry Room
Exterior
Exterior Feature Irrigation System, Rain Gutters, Sliding Doors
Parking Features Driveway, Garage Door Opener
Garage Spaces 3.0
Pool Child Safety Fence, Heated, In Ground, Salt Water, Screen Enclosure, Solar Cover
Community Features Deed Restrictions, None
Utilities Available Electricity Connected, Sprinkler Meter, Street Lights, Underground Utilities
View Trees/Woods
Roof Type Shingle
Porch Covered, Deck, Patio, Porch, Screened
Attached Garage true
Garage true
Private Pool Yes
Building
Lot Description In County, Sidewalk, Paved
Entry Level One
Foundation Slab
Lot Size Range Up to 10,889 Sq. Ft.
Sewer Public Sewer
Water Public
Architectural Style Florida, Traditional
Structure Type Block,Stucco
New Construction false
Construction Status Appraisal,Financing,Inspections
Schools
Elementary Schools Manatee Elementary
Middle Schools Sara Scott Harllee Middle
High Schools Braden River High
Others
Pets Allowed Yes
Senior Community No
Ownership Fee Simple
Monthly Total Fees $44
Acceptable Financing Cash, Conventional, VA Loan
Membership Fee Required Required
Listing Terms Cash, Conventional, VA Loan
Special Listing Condition None
Read Less

© 2024 My Florida Regional MLS DBA Stellar MLS. All Rights Reserved.
Bought with FINE PROPERTIES
GET MORE INFORMATION




