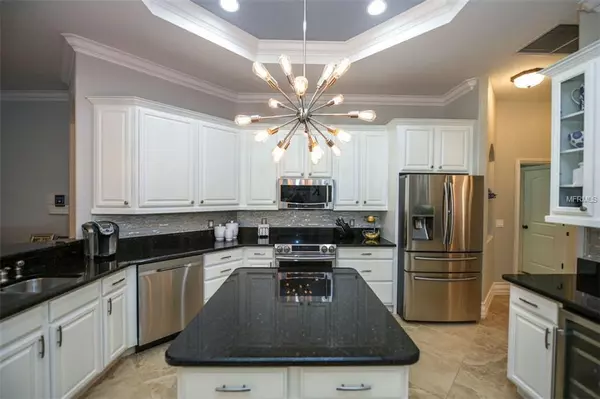For more information regarding the value of a property, please contact us for a free consultation.
14411 22ND PL E Bradenton, FL 34212
Want to know what your home might be worth? Contact us for a FREE valuation!

Our team is ready to help you sell your home for the highest possible price ASAP
Key Details
Sold Price $479,000
Property Type Single Family Home
Sub Type Single Family Residence
Listing Status Sold
Purchase Type For Sale
Square Footage 2,694 sqft
Price per Sqft $177
Subdivision Mill Creek Ph Vii B
MLS Listing ID A4433394
Sold Date 08/30/19
Bedrooms 3
Full Baths 3
Construction Status No Contingency
HOA Fees $36/ann
HOA Y/N Yes
Year Built 2006
Annual Tax Amount $4,019
Lot Size 0.450 Acres
Acres 0.45
Lot Dimensions 100 x 196
Property Description
Are you looking for a well maintained, updated custom built residence with a lakeview .... Look no further. This home was built by the current owner on an incredible lot...it has 2 lake views. An open floor plan with attention to detail from the outside continuing inside. Almost a half acre lot with mature landscaping. An oversized 3 car side entry garage. Windows with banding on the exterior, custom soffit, glass entry door with side lights and a transom window, as well as a meandering paver sidewalk leads you to this recently updated home. White cabinetry, granite counters, new backsplash, stainless appliances, fresh paint, designer light fixtures and more. The detail in the woodwork is evident throughout. A custom built window seat in breakfast room, Windows and doors trimmed instead of drywall surrounds, crown mouldings, and high profile baseboards. There are tray ceilings, built-ins, plantation shutters and custom fitted closets. This is ready for a new owner to enjoy the space. A formal living and dining room, a separate office, a split plan design, a wonderful kitchen with center island and counter seating, a breakfast nook with aquarium glass, a master suite with large closets, and a master bath complete with walk-in shower and soaking tub. The outdoor lanai has living and dining area, a free form saltwater pool with water features, plenty of sun lounging space and all with an absolute amazing water view. There is an even an attached outdoor play area...or dog run.
Location
State FL
County Manatee
Community Mill Creek Ph Vii B
Zoning PDR
Direction E
Rooms
Other Rooms Den/Library/Office, Family Room, Formal Dining Room Separate, Formal Living Room Separate, Inside Utility
Interior
Interior Features Built-in Features, Ceiling Fans(s), Central Vaccum, Coffered Ceiling(s), Crown Molding, Eat-in Kitchen, High Ceilings, Kitchen/Family Room Combo, Solid Surface Counters, Solid Wood Cabinets, Split Bedroom, Tray Ceiling(s), Walk-In Closet(s), Window Treatments
Heating Electric
Cooling Central Air
Flooring Tile
Fireplaces Type Gas, Living Room
Fireplace true
Appliance Bar Fridge, Dishwasher, Disposal, Electric Water Heater, Microwave, Range, Refrigerator
Laundry Laundry Room
Exterior
Exterior Feature Dog Run, Fence, French Doors, Irrigation System, Rain Gutters, Sidewalk, Sliding Doors, Sprinkler Metered
Parking Features Driveway, Garage Door Opener, Garage Faces Side
Garage Spaces 3.0
Pool Gunite, Heated, In Ground, Salt Water
Community Features Deed Restrictions, Playground
Utilities Available Cable Connected, Electricity Connected, Propane, Sewer Connected
Amenities Available Playground
Waterfront Description Lake
View Y/N 1
View Pool, Water
Roof Type Shingle
Porch Covered, Patio, Rear Porch, Screened
Attached Garage true
Garage true
Private Pool Yes
Building
Lot Description In County, Oversized Lot, Street Dead-End, Paved
Entry Level One
Foundation Slab
Lot Size Range 1/4 Acre to 21779 Sq. Ft.
Sewer Public Sewer
Water Public
Architectural Style Florida
Structure Type Block,Stucco
New Construction false
Construction Status No Contingency
Schools
Elementary Schools Gene Witt Elementary
Middle Schools Carlos E. Haile Middle
High Schools Lakewood Ranch High
Others
Pets Allowed Yes
Senior Community No
Ownership Fee Simple
Monthly Total Fees $36
Acceptable Financing Cash, Conventional, VA Loan
Membership Fee Required Required
Listing Terms Cash, Conventional, VA Loan
Special Listing Condition None
Read Less

© 2024 My Florida Regional MLS DBA Stellar MLS. All Rights Reserved.
Bought with COLDWELL BANKER RES R E



