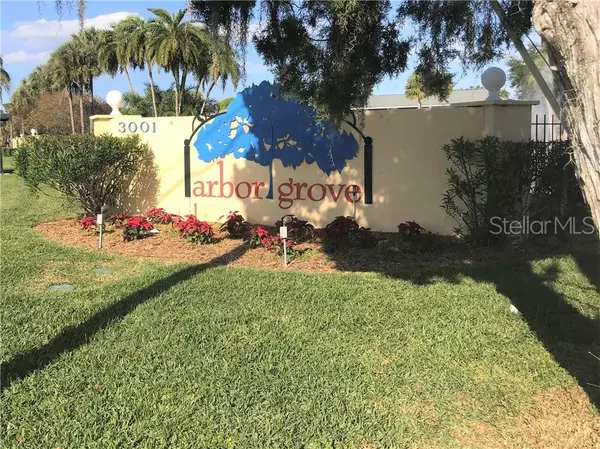For more information regarding the value of a property, please contact us for a free consultation.
3001 58TH AVE S #912 St Petersburg, FL 33712
Want to know what your home might be worth? Contact us for a FREE valuation!

Our team is ready to help you sell your home for the highest possible price ASAP
Key Details
Sold Price $150,000
Property Type Condo
Sub Type Condominium
Listing Status Sold
Purchase Type For Sale
Square Footage 910 sqft
Price per Sqft $164
Subdivision Arbor Grove Condo
MLS Listing ID U8031920
Sold Date 10/07/19
Bedrooms 2
Full Baths 2
Condo Fees $292
Construction Status No Contingency
HOA Y/N No
Year Built 1990
Annual Tax Amount $161
Lot Size 18.580 Acres
Acres 18.58
Property Description
Resort style living in a gated community. This second floor 2 bedroom/2 bath corner unit has a screened in patio with a storage closet. The patio overlooks beautiful oak trees and a lush conservation area. Sliding doors in the living room and bedroom open to the patio. Condo is very bright and airy with many windows! Split floorplan, inside laundry and walk in master closet. Kitchen has a pantry, many cabinets and brand new stainless steel appliances that have never been used. The A/C was replaced in 2013 and the water heater replaced in 2013. New roof, sidewalks, parking re-surfaced and building painted, this was all done in 2018. Arbor Grove community features include 2 pools (one pool is heated), clubhouse with a gym, playground, BBQ area, car wash area and assigned parking. Clubhouse can be rented out for events. On site management is on the property. Two smaller pets are allowed. Close to shopping, restaurants, the Gulf beaches, Maximo Marina, Eckerd College, Ft DeSoto Park, Dali Museum, Tropicana Field and I-275 to Tampa or Bradenton/Sarasota. Just 5 min to Maximo Park and 10 minutes to downtown St Pete. Perfect for a starter home or a condo to downsize to, or a vacation getaway. Furniture negotiable. Ready to move in!
Location
State FL
County Pinellas
Community Arbor Grove Condo
Direction S
Interior
Interior Features Ceiling Fans(s), Living Room/Dining Room Combo, Solid Surface Counters, Solid Wood Cabinets, Split Bedroom, Window Treatments
Heating Central, Electric
Cooling Central Air
Flooring Laminate, Tile
Furnishings Negotiable
Fireplace false
Appliance Built-In Oven, Convection Oven, Cooktop, Dishwasher, Disposal, Dryer, Electric Water Heater, Exhaust Fan, Freezer, Ice Maker, Microwave, Range, Range Hood, Refrigerator, Washer
Laundry Inside
Exterior
Exterior Feature Balcony, Dog Run, Fence, Irrigation System, Lighting, Outdoor Grill, Rain Gutters, Sidewalk, Sliding Doors, Sprinkler Metered, Storage
Parking Features Assigned, Guest
Pool Gunite, Heated, In Ground
Community Features Buyer Approval Required, Deed Restrictions, Fitness Center, Gated, Park, Playground, Pool, Sidewalks
Utilities Available Cable Available, Cable Connected, Electricity Available, Electricity Connected, Fire Hydrant, Phone Available, Public, Sewer Connected, Sprinkler Recycled, Street Lights
View Trees/Woods
Roof Type Shingle
Porch Enclosed, Rear Porch
Attached Garage false
Garage false
Private Pool Yes
Building
Lot Description City Limits, Near Public Transit, Sidewalk, Paved, Private
Story 2
Entry Level One
Foundation Slab
Sewer Public Sewer
Water None
Structure Type Block,Stucco
New Construction false
Construction Status No Contingency
Schools
Elementary Schools Maximo Elementary-Pn
Middle Schools Bay Point Middle-Pn
High Schools Lakewood High-Pn
Others
Pets Allowed Breed Restrictions, Number Limit, Size Limit, Yes
HOA Fee Include Pool,Escrow Reserves Fund,Insurance,Maintenance Structure,Maintenance Grounds,Management,Pest Control,Pool,Private Road,Recreational Facilities,Security,Trash
Senior Community No
Pet Size Small (16-35 Lbs.)
Ownership Condominium
Acceptable Financing Cash, Conventional
Listing Terms Cash, Conventional
Num of Pet 2
Special Listing Condition None
Read Less

© 2024 My Florida Regional MLS DBA Stellar MLS. All Rights Reserved.
Bought with COASTAL PROPERTIES GROUP



