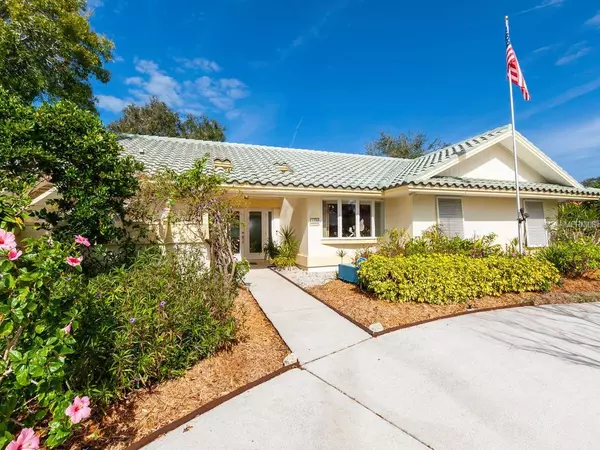For more information regarding the value of a property, please contact us for a free consultation.
108 YACHT HARBOR DR Osprey, FL 34229
Want to know what your home might be worth? Contact us for a FREE valuation!

Our team is ready to help you sell your home for the highest possible price ASAP
Key Details
Sold Price $485,000
Property Type Single Family Home
Sub Type Single Family Residence
Listing Status Sold
Purchase Type For Sale
Square Footage 2,038 sqft
Price per Sqft $237
Subdivision Southbay Yacht & Racquet Club
MLS Listing ID A4423521
Sold Date 05/15/19
Bedrooms 3
Full Baths 2
HOA Fees $120/qua
HOA Y/N Yes
Year Built 1986
Annual Tax Amount $4,122
Lot Size 0.280 Acres
Acres 0.28
Property Description
This charming ready to move in Southbay home features an open floor plan, 3 bedrooms each with walk-in closets, 2 baths with guest bath access to the pool. Family room area with high ceilings, fireplace, wine bar, and pool-spa-patio view. New hurricane double entrance doors and patio sliders. New roof 2012, new A/C 2012, crown molding, and oversized base trim. Southbay Yacht & Racquet Club is a marina community with clubhouse, gym, community pool, tennis, bocci ball, and pickleball courts, library, card room, private park on Intracoastal waterway, and playground. Shopping, restaurants, Oscar Scherer State Park, bike trail are nearby.
Southbay Yacht & Racquet Club offers an active social life with activities for all ages. Boat slips are available to homeowners only. There are community Kayak storage racks, jet ski pads, and docks with water and electricity which can accommodate boats up to 58'. There is a Ring Video Doorbell and Chime Extender enabling live view via internet 24/7.
Location
State FL
County Sarasota
Community Southbay Yacht & Racquet Club
Zoning RSF2
Interior
Interior Features Cathedral Ceiling(s), Ceiling Fans(s), Crown Molding, Eat-in Kitchen, High Ceilings, Kitchen/Family Room Combo, Open Floorplan, Solid Surface Counters, Split Bedroom, Vaulted Ceiling(s), Walk-In Closet(s)
Heating Electric, Heat Pump
Cooling Central Air
Flooring Ceramic Tile, Hardwood, Laminate
Fireplaces Type Family Room, Wood Burning
Furnishings Unfurnished
Fireplace true
Appliance Dishwasher, Disposal, Dryer, Electric Water Heater, Exhaust Fan, Kitchen Reverse Osmosis System, Microwave, Range, Refrigerator, Washer, Wine Refrigerator
Laundry Inside, Laundry Room
Exterior
Exterior Feature Hurricane Shutters, Irrigation System, Sliding Doors, Sprinkler Metered, Tennis Court(s)
Parking Features Driveway, Garage Door Opener, Garage Faces Side, Guest, Off Street
Garage Spaces 2.0
Pool Gunite, In Ground, Screen Enclosure
Community Features Association Recreation - Owned, Buyer Approval Required, Deed Restrictions, Fitness Center, Golf Carts OK, Park, Playground, Pool, Sidewalks, Tennis Courts, Water Access, Waterfront
Utilities Available BB/HS Internet Available, Cable Connected, Electricity Connected, Phone Available, Sewer Connected, Underground Utilities
Amenities Available Basketball Court, Boat Slip, Cable TV, Clubhouse, Dock, Fence Restrictions, Lobby Key Required, Marina, Playground, Pool, Recreation Facilities, Sauna, Shuffleboard Court, Tennis Court(s), Vehicle Restrictions
Water Access 1
Water Access Desc Intracoastal Waterway,Marina
View Garden, Park/Greenbelt
Roof Type Tile
Porch Covered, Rear Porch, Screened
Attached Garage true
Garage true
Private Pool Yes
Building
Lot Description Corner Lot, Greenbelt, Near Marina, Paved
Entry Level One
Foundation Slab, Stem Wall
Lot Size Range 1/4 Acre to 21779 Sq. Ft.
Sewer Public Sewer
Water Public
Architectural Style Florida
Structure Type Block,Stucco
New Construction false
Schools
Elementary Schools Laurel Nokomis Elementary
Middle Schools Laurel Nokomis Middle
High Schools Venice Senior High
Others
Pets Allowed Yes
HOA Fee Include Common Area Taxes,Pool,Escrow Reserves Fund,Maintenance Grounds,Management,Pool,Recreational Facilities
Senior Community No
Pet Size Extra Large (101+ Lbs.)
Ownership Fee Simple
Monthly Total Fees $120
Acceptable Financing Cash, Conventional
Membership Fee Required Required
Listing Terms Cash, Conventional
Num of Pet 10+
Special Listing Condition None
Read Less

© 2024 My Florida Regional MLS DBA Stellar MLS. All Rights Reserved.
Bought with MICHAEL SAUNDERS & COMPANY



