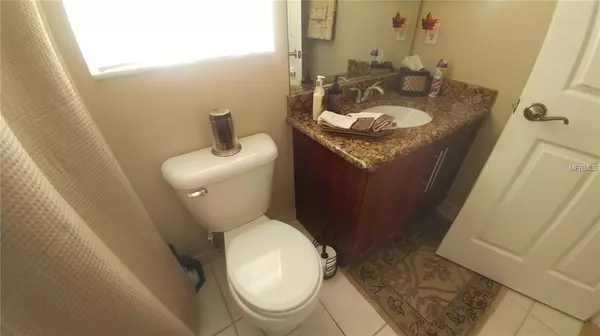For more information regarding the value of a property, please contact us for a free consultation.
6024 JAVA PLUM LN Bradenton, FL 34203
Want to know what your home might be worth? Contact us for a FREE valuation!

Our team is ready to help you sell your home for the highest possible price ASAP
Key Details
Sold Price $247,000
Property Type Single Family Home
Sub Type Single Family Residence
Listing Status Sold
Purchase Type For Sale
Square Footage 1,796 sqft
Price per Sqft $137
Subdivision Garden Lakes Estates 7B-7G
MLS Listing ID A4423487
Sold Date 03/08/19
Bedrooms 3
Full Baths 2
Construction Status Appraisal,Financing,Inspections
HOA Fees $158/qua
HOA Y/N Yes
Year Built 1997
Annual Tax Amount $3,074
Lot Size 8,712 Sqft
Acres 0.2
Property Description
Beautifully cared for home. Popular Picasso floor plan in wonderful Garden Lakes Estates. 3 BR / 2 BA great room design with large eat-in kitchen, ceramic tile, custom paint accents, two large walk-in closets in the huge master suite. Split bedroom plan. Stainless steel appliances including a 31 cubic foot LG French door refrigerator. Large enclosed Florida Room adds tons of extra living space plus an over-sized caged lanai. Exterior has just been painted. Community has recreational center and community pool. Gated community, lawn care, cable TV, community pool & clubhouse included in HOA fees. Tenants have lived there since owner moved out in late 2017 and have been awesome. They currently pay $1750 in monthly rent and would love to remain if possible.
Location
State FL
County Manatee
Community Garden Lakes Estates 7B-7G
Zoning PDR
Rooms
Other Rooms Inside Utility
Interior
Interior Features Cathedral Ceiling(s), Ceiling Fans(s), Eat-in Kitchen, High Ceilings, Open Floorplan, Solid Surface Counters, Split Bedroom, Walk-In Closet(s)
Heating Electric
Cooling Central Air
Flooring Carpet, Ceramic Tile, Laminate
Fireplace false
Appliance Dishwasher, Disposal, Electric Water Heater, Microwave, Range, Refrigerator
Laundry Inside, Laundry Room
Exterior
Exterior Feature Irrigation System, Sliding Doors
Parking Features Driveway, Garage Door Opener
Garage Spaces 2.0
Community Features Deed Restrictions, Gated, Pool
Utilities Available Cable Connected, Public, Underground Utilities
View Garden, Park/Greenbelt
Roof Type Shingle
Porch Covered, Deck, Enclosed, Front Porch, Patio, Rear Porch, Screened
Attached Garage true
Garage true
Private Pool No
Building
Lot Description City Limits, In County, Level, Private
Story 1
Entry Level One
Foundation Slab
Lot Size Range Up to 10,889 Sq. Ft.
Sewer Public Sewer
Water Public
Architectural Style Ranch
Structure Type Block,Stucco
New Construction false
Construction Status Appraisal,Financing,Inspections
Schools
Elementary Schools Kinnan Elementary
Middle Schools Braden River Middle
High Schools Braden River High
Others
Pets Allowed Yes
HOA Fee Include Cable TV,Pool,Escrow Reserves Fund,Fidelity Bond,Maintenance Grounds,Pool,Private Road,Recreational Facilities,Security
Senior Community No
Ownership Fee Simple
Monthly Total Fees $158
Acceptable Financing Cash, Conventional, FHA, VA Loan
Membership Fee Required Required
Listing Terms Cash, Conventional, FHA, VA Loan
Special Listing Condition None
Read Less

© 2024 My Florida Regional MLS DBA Stellar MLS. All Rights Reserved.
Bought with RE/MAX ALLIANCE GROUP



