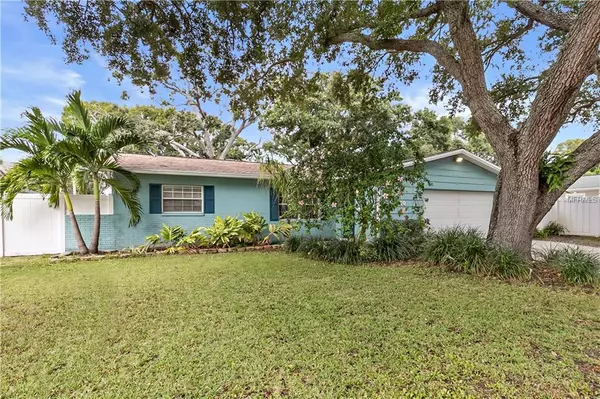For more information regarding the value of a property, please contact us for a free consultation.
2700 67TH WAY N St Petersburg, FL 33710
Want to know what your home might be worth? Contact us for a FREE valuation!

Our team is ready to help you sell your home for the highest possible price ASAP
Key Details
Sold Price $256,000
Property Type Single Family Home
Sub Type Single Family Residence
Listing Status Sold
Purchase Type For Sale
Square Footage 1,608 sqft
Price per Sqft $159
Subdivision Tyrone Park 1St Add Blk 3, Lot 7
MLS Listing ID U8027835
Sold Date 01/25/19
Bedrooms 3
Full Baths 2
Construction Status Appraisal,Financing,Inspections
HOA Y/N No
Year Built 1963
Annual Tax Amount $3,252
Lot Size 8,712 Sqft
Acres 0.2
Lot Dimensions 75x110
Property Description
Move right into this centrally located Jungle Terrace home! Not much for sale around here because folks love the neighborhood and do not move! Don't wait too long to take a peek. Tyrone Mall and the beaches are minutes away. You could even walk to the mall on a nice day. Roof was just replaced in December with a 50 year non-prorated warranty for the main shingled part of the roof and the flat roof addition has a 20 year non-prorated warranty! PLUS, the roof is inspected annually for free, just to make sure nothing is failing! Who does this??? A 2/10 Home Warranty shall be provided to owner occupants. Listing agent will even throw in an A/C inspection and A/C cleaning before closing - for FREE. Living room has crown molding and kitchen has Soapstone counters which are more durable and less porous than granite. True split plan. Large fenced yard with patio for outdoor cooking. What makes this home so special is the huge kitchen (so much storage) and then the extra large family room. It also has a great flow if you like to entertain.
Location
State FL
County Pinellas
Community Tyrone Park 1St Add Blk 3, Lot 7
Direction N
Rooms
Other Rooms Family Room
Interior
Interior Features Ceiling Fans(s), Crown Molding, Living Room/Dining Room Combo, Solid Wood Cabinets, Split Bedroom, Stone Counters, Window Treatments
Heating Central
Cooling Central Air
Flooring Carpet, Laminate, Tile
Furnishings Unfurnished
Fireplace false
Appliance Dishwasher, Disposal, Electric Water Heater, Microwave, Range, Refrigerator
Laundry In Garage
Exterior
Exterior Feature Fence, Irrigation System, Rain Gutters
Parking Features Parking Pad
Garage Spaces 2.0
Utilities Available Public
Roof Type Shingle
Porch Patio
Attached Garage true
Garage true
Private Pool No
Building
Lot Description City Limits, Paved
Entry Level One
Foundation Slab
Lot Size Range Up to 10,889 Sq. Ft.
Sewer Public Sewer
Water Public
Architectural Style Ranch
Structure Type Block
New Construction false
Construction Status Appraisal,Financing,Inspections
Schools
Elementary Schools Seventy-Fourth St. Elem-Pn
Middle Schools Azalea Middle-Pn
High Schools Dixie Hollins High-Pn
Others
Senior Community No
Ownership Fee Simple
Acceptable Financing Cash, Conventional, FHA, VA Loan
Listing Terms Cash, Conventional, FHA, VA Loan
Special Listing Condition None
Read Less

© 2024 My Florida Regional MLS DBA Stellar MLS. All Rights Reserved.
Bought with REALTY EXECUTIVES ADAMO



