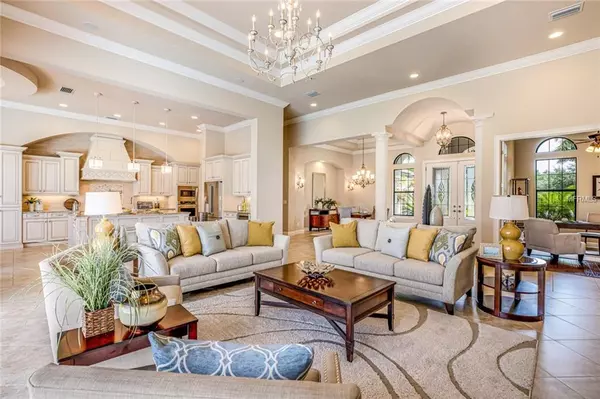For more information regarding the value of a property, please contact us for a free consultation.
8484 LINDRICK LN Bradenton, FL 34202
Want to know what your home might be worth? Contact us for a FREE valuation!

Our team is ready to help you sell your home for the highest possible price ASAP
Key Details
Sold Price $1,315,000
Property Type Single Family Home
Sub Type Single Family Residence
Listing Status Sold
Purchase Type For Sale
Square Footage 3,660 sqft
Price per Sqft $359
Subdivision Concession Ph Ii Blk B & Ph Iii
MLS Listing ID A4411835
Sold Date 07/17/19
Bedrooms 3
Full Baths 3
Half Baths 1
Construction Status Inspections
HOA Fees $337/qua
HOA Y/N Yes
Year Built 2015
Annual Tax Amount $14,371
Lot Size 1.020 Acres
Acres 1.02
Property Description
Crowning an acre with tremendous views of two lakes and a natural preserve beyond, a light and bright 3 bedroom residence revels in rich design and impeccable finishes. A Parade of Homes award-winner, the Verona is located in The Concession, a gated community of timeless elegance and world-class golfing. A soaring living room with 14' ceilings and dramatic 10' disappearing sliders welcomes guests as they breathe in scenic views of the pool and vast landscape. Experience culinary excellence in the open kitchen, equipped with Wolf and Bosch appliances, Brookhaven wood cabinetry with dovetail slow-close drawers, and wine bar with thermostat controlled fridge. An office and oversized great room extend the living area. The master retreat features enthralling views ,his and her closets, dual shower head in master bath with separate vanity stations, and soaking tub. The outdoor entertainment area is the epitome of Florida escapism, winning a Parade of Homes design award with an outdoor kitchen accompanied by an expansive under cover lanai area with outdoor fireplace and travertine deck. Take a dip and swim up to the island bar with underwater bar stools. Hurricane impact windows and doors bring peace of mind to this FGBC green-certified home, while a 3-car garage, a low energy hybrid water heater and an air-conditioned “Florida basement” complete the picture. The Concession is set amongst oak hammocks, pines and large lakes, while the endless recreation of Florida's Gulf Coast is just a short drive away.
Location
State FL
County Manatee
Community Concession Ph Ii Blk B & Ph Iii
Zoning PDR
Rooms
Other Rooms Bonus Room, Breakfast Room Separate, Den/Library/Office, Formal Dining Room Separate, Storage Rooms
Interior
Interior Features Ceiling Fans(s), Coffered Ceiling(s), Crown Molding, High Ceilings, Open Floorplan, Solid Wood Cabinets, Split Bedroom, Stone Counters, Walk-In Closet(s), Wet Bar
Heating Central
Cooling Central Air
Flooring Carpet, Ceramic Tile, Tile, Travertine, Wood
Fireplaces Type Gas, Other
Furnishings Unfurnished
Fireplace true
Appliance Built-In Oven, Convection Oven, Cooktop, Dishwasher, Disposal, Microwave, Refrigerator, Wine Refrigerator
Laundry Laundry Room
Exterior
Exterior Feature Hurricane Shutters, Irrigation System, Lighting, Outdoor Kitchen, Sliding Doors
Parking Features Driveway, Garage Door Opener, Garage Faces Rear, Golf Cart Parking, Other, Oversized
Garage Spaces 3.0
Pool Heated, In Ground, Lighting, Salt Water, Screen Enclosure
Community Features Deed Restrictions, Gated, Golf Carts OK, Golf, Sidewalks
Utilities Available Electricity Connected, Public, Sprinkler Meter, Underground Utilities
Waterfront Description Lake
View Y/N 1
View Pool, Water
Roof Type Tile
Porch Covered, Screened
Attached Garage true
Garage true
Private Pool Yes
Building
Lot Description Oversized Lot, Sidewalk, Street Dead-End, Paved, Private
Foundation Slab, Stem Wall
Lot Size Range One + to Two Acres
Builder Name Lee Wetherington
Sewer Public Sewer
Water Public
Structure Type Block,Stucco
New Construction false
Construction Status Inspections
Schools
Elementary Schools Robert E Willis Elementary
Middle Schools Nolan Middle
High Schools Lakewood Ranch High
Others
Pets Allowed Yes
Senior Community No
Ownership Fee Simple
Monthly Total Fees $337
Acceptable Financing Cash, Conventional
Membership Fee Required Required
Listing Terms Cash, Conventional
Special Listing Condition None
Read Less

© 2024 My Florida Regional MLS DBA Stellar MLS. All Rights Reserved.
Bought with COLDWELL BANKER RES R E



