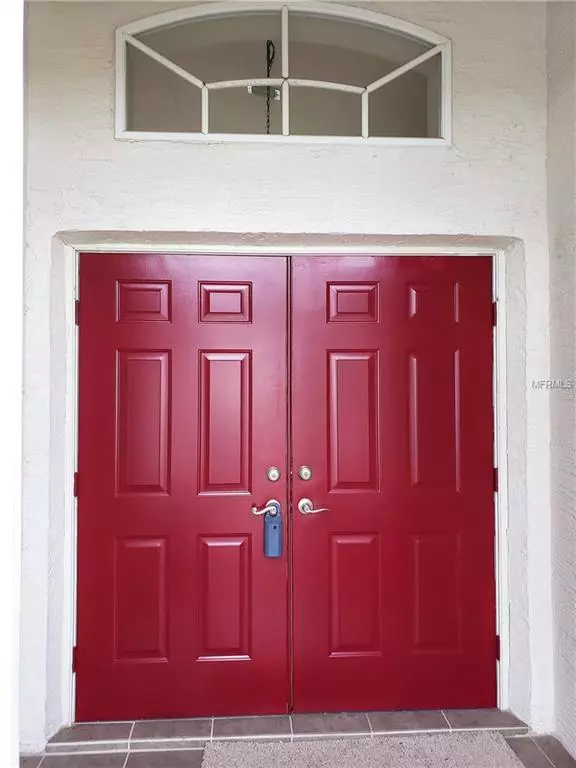For more information regarding the value of a property, please contact us for a free consultation.
1254 VINETREE DR Brandon, FL 33510
Want to know what your home might be worth? Contact us for a FREE valuation!

Our team is ready to help you sell your home for the highest possible price ASAP
Key Details
Sold Price $269,900
Property Type Single Family Home
Sub Type Single Family Residence
Listing Status Sold
Purchase Type For Sale
Square Footage 1,516 sqft
Price per Sqft $178
Subdivision Lakeview Village Sec H Unit 01
MLS Listing ID T3140276
Sold Date 03/04/19
Bedrooms 3
Full Baths 2
Construction Status Appraisal,Financing,Inspections
HOA Fees $13
HOA Y/N Yes
Year Built 1997
Annual Tax Amount $2,027
Lot Size 6,534 Sqft
Acres 0.15
Lot Dimensions 50x186
Property Description
Back on market! Awesome opportunity to own a 3 Bedroom/ 2 Bath 2 Car garage pool home with a big back yard, beautiful water views and a dock on Mango Lake! Bring your boat, kayaks, canoes & stand up paddleboards! (Sorry no jet ski's or wave runners allowed on the lake) Home features new flooring in the living areas and bedrooms. Double door entry invites you into the open living area with wide, sweeping water views! The private master bedroom features sliders out to the pool and pretty lake views. There is huge (6 x 11') walk in closet off the master bath along with a garden tub, separate shower and dual sink vanity. 2 bedrooms and a bath on the other side are separated from the living area by a pocket door. Vaulted ceilings and lots of windows and natural light give this home an airy feeling. The kitchen features new cabinetry and is ready for countertops and appliances! Brand new Garage door and opener just installed. New ceiling fans & lighting fixtures inside and out.
Location
State FL
County Hillsborough
Community Lakeview Village Sec H Unit 01
Zoning PD
Rooms
Other Rooms Inside Utility
Interior
Interior Features Cathedral Ceiling(s), Ceiling Fans(s), High Ceilings, Open Floorplan, Split Bedroom, Walk-In Closet(s)
Heating Central, Electric
Cooling Central Air
Flooring Carpet, Tile, Vinyl
Fireplace false
Appliance Gas Water Heater, None
Laundry Inside, Laundry Room
Exterior
Exterior Feature Lighting, Rain Gutters
Parking Features Driveway, Garage Door Opener
Garage Spaces 2.0
Pool In Ground, Screen Enclosure
Community Features Water Access
Utilities Available Cable Available, Electricity Connected, Public, Sewer Connected
Waterfront Description Lake
View Y/N 1
Water Access 1
Water Access Desc Lake
View Water
Roof Type Shingle
Porch Covered, Deck, Front Porch, Rear Porch, Screened
Attached Garage true
Garage true
Private Pool Yes
Building
Story 1
Entry Level One
Foundation Slab
Lot Size Range Up to 10,889 Sq. Ft.
Sewer Public Sewer
Water Public
Architectural Style Traditional
Structure Type Block,Stucco
New Construction false
Construction Status Appraisal,Financing,Inspections
Schools
Elementary Schools Colson-Hb
Middle Schools Mclane-Hb
High Schools Armwood-Hb
Others
Pets Allowed Yes
HOA Fee Include Common Area Taxes,Other
Senior Community No
Ownership Fee Simple
Monthly Total Fees $27
Acceptable Financing Cash, Conventional
Membership Fee Required Required
Listing Terms Cash, Conventional
Special Listing Condition None
Read Less

© 2025 My Florida Regional MLS DBA Stellar MLS. All Rights Reserved.
Bought with WRIGHT DAVIS REAL ESTATE



