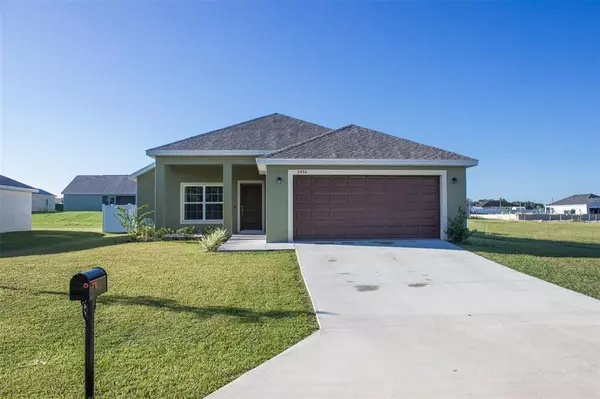For more information regarding the value of a property, please contact us for a free consultation.
5454 SE 91ST ST Ocala, FL 34480
Want to know what your home might be worth? Contact us for a FREE valuation!

Our team is ready to help you sell your home for the highest possible price ASAP
Key Details
Sold Price $290,500
Property Type Single Family Home
Sub Type Single Family Residence
Listing Status Sold
Purchase Type For Sale
Square Footage 1,865 sqft
Price per Sqft $155
Subdivision Summercrest
MLS Listing ID OM628660
Sold Date 11/15/21
Bedrooms 4
Full Baths 2
Construction Status Financing,Inspections
HOA Fees $20/ann
HOA Y/N Yes
Year Built 2021
Annual Tax Amount $376
Lot Size 10,890 Sqft
Acres 0.25
Lot Dimensions 75x145
Property Description
Six months new, Palladio-built, Millennial X floorplan, with white vinyl fenced-in back yard could be yours! With 1865 sq ft of open concept living area, this 4 bedroom 2 bathroom home has vaulted ceilings in the combined Living/Dining/Kitchen areas. The light and bright Kitchen area features ample cabinetry of white shaker design, stainless steel appliances including s/b/s refrigerator and granite counter tops. The large island is sure to become a gathering place for your family and friends. The living area opens to the covered patio through sliding glass doors from the Kitchen. The three extra bedrooms share the Guest Bathroom, with tile floor and tub/shower walls tiled to ceiling and granite countertop. At the end of the Hall is the spacious Master Bedroom with tray ceiling and large walk-in closet. The ensuite bathroom features a huge glass enclosed and fully tiled shower, large double vanity, separate room for water closet as well as a nice linen closet. There are large windows and ceiling fans in all bedrooms and living area. All bedrooms and living areas are covered with vinyl plank flooring, while the bathrooms and laundry room floors have 12 x 24 tile. The home has builder installed smart home package, that includes a video doorbell camera, garage opener with smart app and programmable thermostat. Come see, you won't be disappointed!
Location
State FL
County Marion
Community Summercrest
Zoning PUD
Interior
Interior Features Cathedral Ceiling(s), Ceiling Fans(s), Master Bedroom Main Floor, Open Floorplan, Stone Counters, Thermostat, Tray Ceiling(s), Vaulted Ceiling(s), Walk-In Closet(s)
Heating Central, Electric, Heat Pump
Cooling Central Air
Flooring Other, Tile
Fireplace false
Appliance Dishwasher, Disposal, Electric Water Heater, Microwave, Range, Refrigerator
Laundry Inside, Laundry Room
Exterior
Exterior Feature Fence, Irrigation System, Sliding Doors
Garage Spaces 2.0
Utilities Available BB/HS Internet Available, Cable Connected, Electricity Connected, Phone Available, Public, Sewer Connected, Underground Utilities, Water Connected
Roof Type Shingle
Attached Garage true
Garage true
Private Pool No
Building
Entry Level One
Foundation Slab
Lot Size Range 1/4 to less than 1/2
Builder Name Palladio Homes
Sewer Public Sewer
Water Public
Structure Type Block,Stucco
New Construction false
Construction Status Financing,Inspections
Schools
Elementary Schools Belleview-Santos Elem. School
Middle Schools Belleview Middle School
High Schools Belleview High School
Others
Pets Allowed Yes
Senior Community No
Ownership Fee Simple
Monthly Total Fees $20
Acceptable Financing Cash, Conventional
Membership Fee Required Required
Listing Terms Cash, Conventional
Special Listing Condition None
Read Less

© 2024 My Florida Regional MLS DBA Stellar MLS. All Rights Reserved.
Bought with REAL ESTATE PROS



