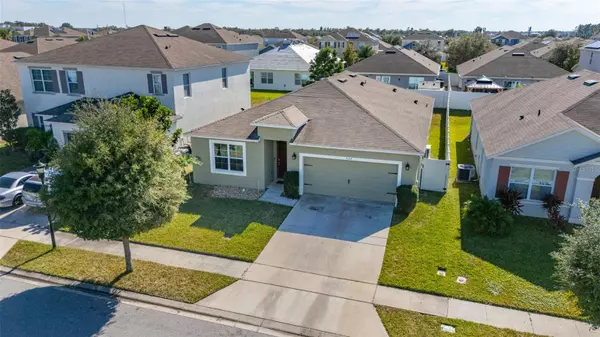5108 FIDDLEWOOD WAY St Cloud, FL 34771

UPDATED:
Key Details
Property Type Single Family Home
Sub Type Single Family Residence
Listing Status Active
Purchase Type For Sale
Square Footage 1,846 sqft
Price per Sqft $203
Subdivision Canopy Walk Ph 2
MLS Listing ID S5134813
Bedrooms 4
Full Baths 2
Construction Status Completed
HOA Fees $230/qua
HOA Y/N Yes
Annual Recurring Fee 920.0
Year Built 2019
Annual Tax Amount $3,599
Lot Size 5,662 Sqft
Acres 0.13
Property Sub-Type Single Family Residence
Source Stellar MLS
Property Description
Inside, the open layout flows seamlessly from the living and dining areas to the kitchen and family room. The kitchen features granite countertops on all surfaces, a walk-in pantry, modern appliances, and plenty of cabinets—perfect for meals and entertaining.
The primary suite includes a walk-in closet, dual sinks, a soaking tub, and a separate shower. The 3 guest bedrooms are generously sized and versatile, while the indoor laundry room adds convenience to everyday living. The garage even has its own A/C system, making it great for a workshop, gym, or hobby space.
Step outside to your fenced-in backyard oasis! Cool off in the above-ground pool, garden, or host BBQs in a private setting.
The location adds even more value: St. Cloud is zoned for A-rated schools, close to everyday conveniences, and only a short drive to Orlando International Airport and Florida's world-famous beaches. Best of all, qualified buyers have the opportunity to assume a 3.25% loan—a rare chance to lock in a great rate. Motivated seller. Priced below market for a quick sale — schedule your viewing now!
Location
State FL
County Osceola
Community Canopy Walk Ph 2
Area 34771 - St Cloud (Magnolia Square)
Zoning R
Interior
Interior Features Kitchen/Family Room Combo, Living Room/Dining Room Combo, Open Floorplan, Split Bedroom, Stone Counters, Thermostat, Window Treatments
Heating Central, Electric
Cooling Central Air
Flooring Carpet, Tile
Furnishings Unfurnished
Fireplace false
Appliance Cooktop, Dishwasher, Disposal, Dryer, Range Hood, Refrigerator, Washer
Laundry Inside
Exterior
Exterior Feature Sliding Doors
Garage Spaces 2.0
Pool Above Ground
Utilities Available BB/HS Internet Available, Cable Connected, Electricity Connected, Public, Water Connected
Amenities Available Playground
Roof Type Shingle
Attached Garage true
Garage true
Private Pool Yes
Building
Lot Description Cleared
Story 1
Entry Level One
Foundation Slab
Lot Size Range 0 to less than 1/4
Sewer Public Sewer
Water Public
Structure Type Block,Stucco
New Construction false
Construction Status Completed
Schools
Elementary Schools Hickory Tree Elem
Middle Schools Narcoossee Middle
High Schools Harmony High
Others
Pets Allowed Breed Restrictions, Cats OK, Dogs OK
Senior Community No
Ownership Fee Simple
Monthly Total Fees $76
Acceptable Financing Cash, Conventional, FHA, VA Loan
Membership Fee Required Required
Listing Terms Cash, Conventional, FHA, VA Loan
Special Listing Condition None
Virtual Tour https://www.propertypanorama.com/instaview/stellar/S5134813

GET MORE INFORMATION




