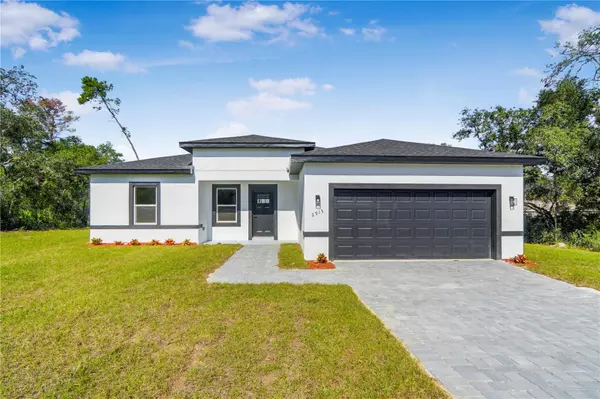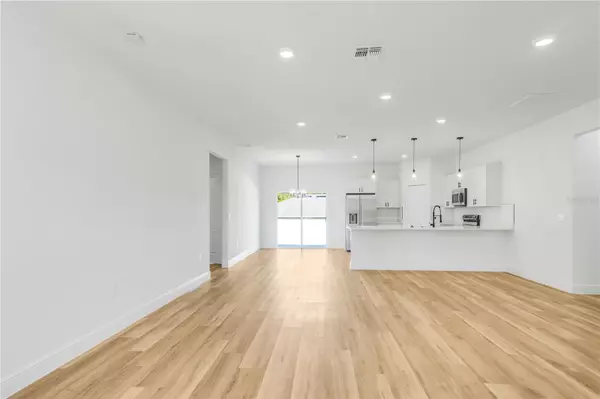2913 SW 162ND STREET RD Ocala, FL 34473

UPDATED:
Key Details
Property Type Single Family Home
Sub Type Single Family Residence
Listing Status Active
Purchase Type For Sale
Square Footage 1,833 sqft
Price per Sqft $166
Subdivision Marion Oaks Un 3
MLS Listing ID O6358090
Bedrooms 4
Full Baths 2
Construction Status Completed
HOA Y/N No
Year Built 2025
Annual Tax Amount $371
Lot Size 10,018 Sqft
Acres 0.23
Property Sub-Type Single Family Residence
Source Stellar MLS
Property Description
This beautiful new construction home in Ocala is already equipped with a fenced backyard, offering privacy and security for outdoor activities. It's also a home with multiple upgrades, ensuring modern living at its finest.
Welcome to this stunning property, located in the heart of Ocala, where style, comfort, and convenience meet. Featuring 4 spacious bedrooms, including a luxurious master suite, this home provides ample space for both relaxation and entertainment. The master bedroom boasts a generous walk-in closet, while the other bedrooms are equipped with thoughtfully designed built-in closets for maximum storage and functionality.
The open floor plan creates a seamless flow throughout the home, enhancing the spacious feel of the living areas. The large living and dining rooms are perfect for gatherings, whether hosting family dinners or enjoying quiet evenings at home. The beautifully designed kitchen is a chef's dream, complete with solid wood cabinets, stunning stone countertops, and high-quality appliances—all included for your convenience.
This home also offers two full bathrooms, designed with modern finishes to complement the overall aesthetic. For added convenience, an attached 2-car garage provides plenty of room for vehicles and additional storage.
Located in a prime area, this home is just minutes away from major highways, making commuting easy. Plus, it's close to excellent schools, making it the perfect choice for families.
Don't miss out on the opportunity to make this exquisite new home yours. Schedule a tour today and experience firsthand everything this exceptional property has to offer.
Location
State FL
County Marion
Community Marion Oaks Un 3
Area 34473 - Ocala
Zoning R1
Interior
Interior Features Eat-in Kitchen, Kitchen/Family Room Combo, Living Room/Dining Room Combo, Open Floorplan, Primary Bedroom Main Floor, Solid Wood Cabinets, Stone Counters, Thermostat, Walk-In Closet(s)
Heating Central
Cooling Central Air
Flooring Vinyl
Fireplace false
Appliance Dishwasher, Microwave, Range, Refrigerator
Laundry Inside, Laundry Room
Exterior
Exterior Feature Lighting, Sidewalk, Sliding Doors
Parking Features Garage Door Opener
Garage Spaces 2.0
Utilities Available Electricity Available, Sewer Available, Water Available
Roof Type Shingle
Attached Garage true
Garage true
Private Pool No
Building
Entry Level One
Foundation Slab
Lot Size Range 0 to less than 1/4
Builder Name MARTINS DEVELOPMENT LLC
Sewer Septic Tank
Water Public
Architectural Style Ranch
Structure Type Block,Stucco
New Construction true
Construction Status Completed
Schools
Elementary Schools Horizon Academy/Mar Oaks
Middle Schools Horizon Academy/Mar Oaks
High Schools Belleview High School
Others
Pets Allowed Yes
Senior Community No
Ownership Fee Simple
Acceptable Financing Cash, Conventional, FHA, Other, VA Loan
Listing Terms Cash, Conventional, FHA, Other, VA Loan
Special Listing Condition None
Virtual Tour https://www.propertypanorama.com/instaview/stellar/O6358090

GET MORE INFORMATION




