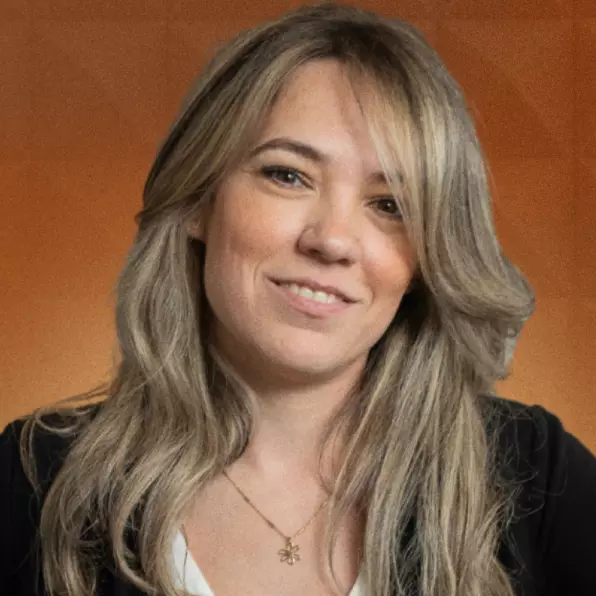36 KAYWOOD PL Palm Coast, FL 32164

UPDATED:
Key Details
Property Type Single Family Home
Sub Type Single Family Residence
Listing Status Active
Purchase Type For Sale
Square Footage 1,969 sqft
Price per Sqft $165
Subdivision Palm Coast Sec 65
MLS Listing ID V4945397
Bedrooms 4
Full Baths 3
HOA Y/N No
Year Built 2024
Annual Tax Amount $760
Lot Size 10,018 Sqft
Acres 0.23
Property Sub-Type Single Family Residence
Source Stellar MLS
Property Description
Inside, you'll find nearly 2,000 sq ft of living space with 4 bedrooms and 3 full baths. The open layout on the main floor offers a bright living area, dining space, and a stylish kitchen with white cabinets, granite countertops, stainless steel appliances, and a beautiful tile backsplash. There's also a first-floor bedroom and full bath — perfect for guests, family, or a home office. Upstairs, you'll find three additional bedrooms, including a spacious primary suite, two full baths, and a cozy loft that can be used as a second living area, playroom, or office.
This home has been thoughtfully upgraded with modern lighting, ceiling fans, chandeliers, custom blinds on every window, a sleek pull-down kitchen faucet, and a glass shower door in the main bath. The staircase features subtle wall lighting for a warm touch, and the exterior shines with new blue shutters, an added garage light, and updated landscaping with decorative rock. A 10x8 shed provides plenty of extra storage, and there's ample room in the backyard for a future pool.
Best of all, the home comes with a one-year home warranty at closing, giving you added peace of mind as you settle in.
Why wait to build when you can move right into this like-new home today?
Come see 36 Kaywood Place — your next chapter starts here. Square footage received from tax rolls. All information recorded in the MLS intended to be accurate but cannot be guaranteed.
Location
State FL
County Flagler
Community Palm Coast Sec 65
Area 32164 - Palm Coast
Zoning RESI
Interior
Interior Features Eat-in Kitchen, Open Floorplan
Heating Central
Cooling Central Air
Flooring Carpet, Vinyl
Fireplace false
Appliance Dishwasher, Microwave, Range, Refrigerator
Laundry Inside, Laundry Room
Exterior
Exterior Feature Sliding Doors
Garage Spaces 2.0
Utilities Available Electricity Connected, Sewer Connected, Water Connected
Roof Type Shingle
Attached Garage true
Garage true
Private Pool No
Building
Entry Level Two
Foundation Slab
Lot Size Range 0 to less than 1/4
Sewer Public Sewer
Water Public
Structure Type Stucco
New Construction false
Others
Senior Community No
Ownership Fee Simple
Acceptable Financing Cash, Conventional, FHA, VA Loan
Listing Terms Cash, Conventional, FHA, VA Loan
Special Listing Condition None
Virtual Tour https://www.propertypanorama.com/instaview/stellar/V4945397

GET MORE INFORMATION




