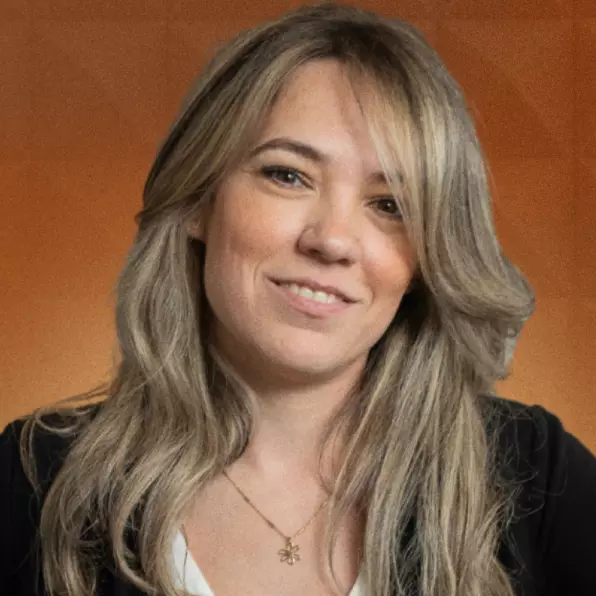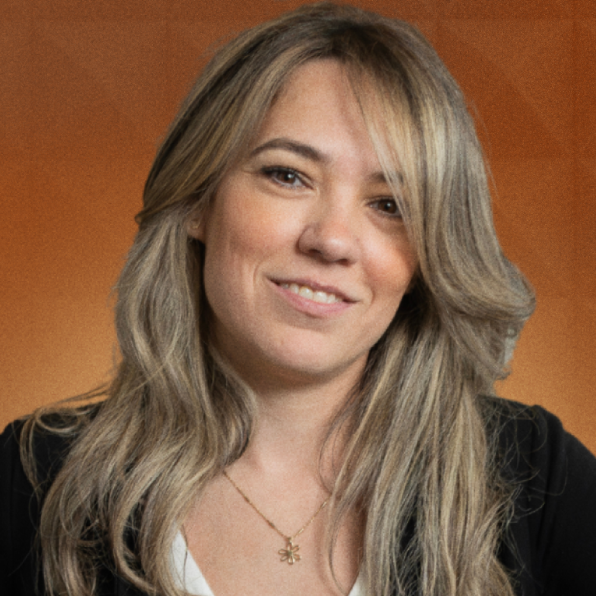Bought with
308 RIVER BLUFF DR Ormond Beach, FL 32174

UPDATED:
Key Details
Property Type Single Family Home
Sub Type Single Family Residence
Listing Status Active
Purchase Type For Sale
Square Footage 2,598 sqft
Price per Sqft $288
Subdivision Tomoka Oaks Un 07-B
MLS Listing ID V4944400
Bedrooms 5
Full Baths 3
HOA Y/N No
Year Built 1980
Annual Tax Amount $5,082
Lot Size 2.980 Acres
Acres 2.98
Property Sub-Type Single Family Residence
Source Stellar MLS
Property Description
Location
State FL
County Volusia
Community Tomoka Oaks Un 07-B
Area 32174 - Ormond Beach
Zoning R1
Rooms
Other Rooms Family Room, Formal Dining Room Separate, Formal Living Room Separate, Inside Utility, Interior In-Law Suite w/Private Entry
Interior
Interior Features Built-in Features, Cathedral Ceiling(s), Ceiling Fans(s), Dry Bar, High Ceilings, Kitchen/Family Room Combo, Living Room/Dining Room Combo, Solid Surface Counters, Solid Wood Cabinets, Split Bedroom, Stone Counters, Thermostat, Vaulted Ceiling(s), Walk-In Closet(s)
Heating Central, Electric, Heat Pump, Ductless
Cooling Central Air, Wall/Window Unit(s)
Flooring Carpet, Ceramic Tile, Wood
Fireplaces Type Family Room, Wood Burning
Fireplace true
Appliance Built-In Oven, Cooktop, Dishwasher, Disposal, Dryer, Electric Water Heater, Exhaust Fan, Ice Maker, Microwave, Refrigerator, Washer, Wine Refrigerator
Laundry Electric Dryer Hookup, Inside, Laundry Room, Washer Hookup
Exterior
Exterior Feature French Doors, Lighting, Rain Gutters, Sidewalk
Garage Spaces 2.0
Fence Fenced, Other
Pool Auto Cleaner, Child Safety Fence, Deck, Gunite, Heated, In Ground, Screen Enclosure
Community Features Street Lights
Utilities Available Cable Available, Cable Connected, Electricity Available, Electricity Connected, Phone Available, Public, Sewer Connected, Underground Utilities, Water Available, Water Connected
Waterfront Description River Front
View Y/N Yes
Water Access Yes
Water Access Desc River
View Trees/Woods
Roof Type Shingle
Porch Covered, Deck, Enclosed, Patio, Porch, Rear Porch, Screened, Side Porch
Attached Garage true
Garage true
Private Pool Yes
Building
Lot Description In County, Landscaped, Sidewalk
Entry Level One
Foundation Slab
Lot Size Range 2 to less than 5
Sewer Public Sewer
Water Public, Well
Architectural Style Coastal, Custom
Structure Type Block
New Construction false
Others
Senior Community No
Ownership Fee Simple
Acceptable Financing Cash, Conventional, FHA, VA Loan
Listing Terms Cash, Conventional, FHA, VA Loan
Special Listing Condition None
Virtual Tour https://www.tourthisplace.com/41025085

GET MORE INFORMATION




